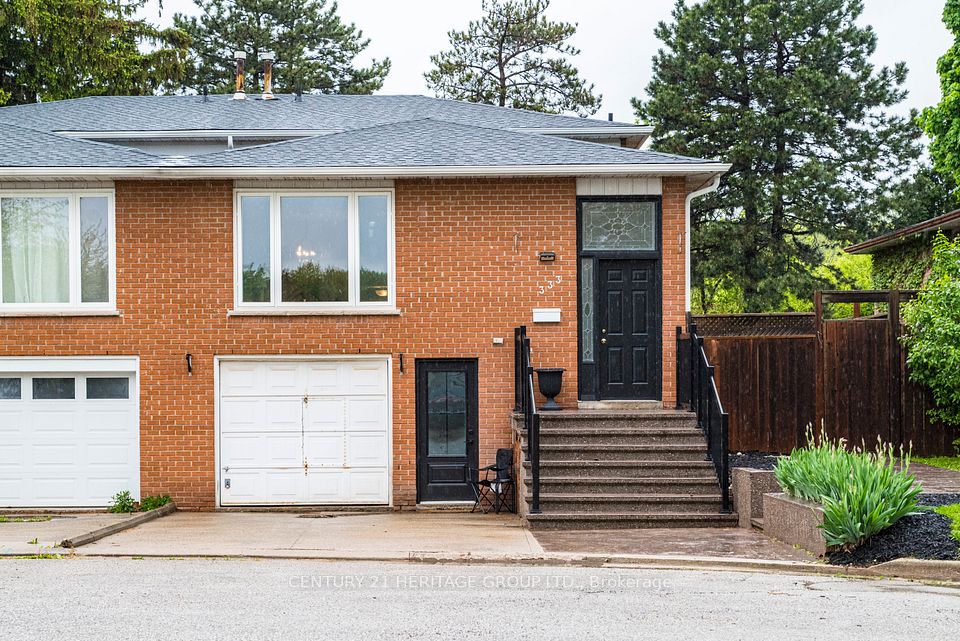$1,379,000
115 Gore Vale Avenue, Toronto C01, ON M6J 2R5
Property Description
Property type
Semi-Detached
Lot size
N/A
Style
3-Storey
Approx. Area
1500-2000 Sqft
Room Information
| Room Type | Dimension (length x width) | Features | Level |
|---|---|---|---|
| Living Room | 8.15 x 3.84 m | Hardwood Floor, Fireplace, Open Concept | Main |
| Dining Room | 8.15 x 3.84 m | Hardwood Floor, Window, Open Concept | Main |
| Kitchen | 4.57 x 3.48 m | Hardwood Floor, Breakfast Bar, Stainless Steel Appl | Main |
| Primary Bedroom | 3.48 x 4.65 m | 5 Pc Ensuite, Bay Window, Double Closet | Second |
About 115 Gore Vale Avenue
View of the park from sunrise to dark! Semi of your dreams staring right at Trinity Bellwoods Park and into your future. Enclosed front porch is magic for gazing at beautiful sunset views over lush green space and could do double duty as your mud room if you wanted it to be (not to mention the benefits for insulation!). Inside, an expansive, open plan, main level with a working (and WETT inspected) wood burning fireplace, 9 ft ceilings and a fabulously renovated kitchen with an island breakfast bar. Is there a powder room? You bet. It's the perfect main floor. Upstairs? Just as you hoped: more perfection. Bright and boldly sized primary bedroom with double closets and an ensuite bathroom. Looks at the park. Dreamy. A total of 4 bedrooms between the 2nd and 3rd levels making this the ultimate downtown family abode. Finished basement (6'6 ft ceilings!) with separate entrance, an additional bedroom, bathroom and a kitchen - the suite life. Located in arguably the best downtown location with direct views into Bellwoods, delicious coffee/restaurants/ice cream moments away in every direction. Transit, essentials (Groceries! Drugstores!), and everything else you love just a short stroll from this Bellwoods Beauty. You know what to do.
Home Overview
Last updated
1 day ago
Virtual tour
None
Basement information
Apartment, Finished with Walk-Out
Building size
--
Status
In-Active
Property sub type
Semi-Detached
Maintenance fee
$N/A
Year built
--
Additional Details
Price Comparison
Location

Angela Yang
Sales Representative, ANCHOR NEW HOMES INC.
MORTGAGE INFO
ESTIMATED PAYMENT
Some information about this property - Gore Vale Avenue

Book a Showing
Tour this home with Angela
I agree to receive marketing and customer service calls and text messages from Condomonk. Consent is not a condition of purchase. Msg/data rates may apply. Msg frequency varies. Reply STOP to unsubscribe. Privacy Policy & Terms of Service.












